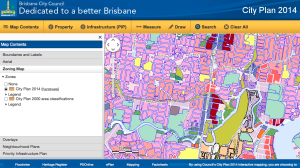Building
- Queensland Building Service Authority Licence searches
- Qld Fire and Rescue Service: Smoke Detectors function and recommended Locations
- Queensland Government: Department of Housing and Public Works Pool Fencing requirements
- Queensland Government Asbestos safe handling and removal
- Queensland Government Safety Switches
- Guide to the sustainable use of Rainwater
- Preventing movement cracking in brickwork and masonry
- Consideration of safety and security issues in the home
Town Planning
Brisbane City Council has released the new City Plan 2014.
The City Plan 2014 is the plan for the future development of Brisbane, guiding how land in Brisbane can be used and developed. It Council’s plan the type of development and location of infrastructure to support growth – allowing opportunities for a more diversified economy, whilst continuing to protect Brisbane’s way of life.
Effective from 30 June 2014, the City Plan 2014 replaces the (now superseded) City Plan 2000.
City Plan 2014 contains maps that show where the provisions apply across the Brisbane area
Maps are available in downloadable PDF format – but it is much easier and quicker to use the interactive mapping tool for zones, overlays and neighbourhood plan maps.
The City Plan interactive mapping tool also allows you to generate “Property Reports” for any identified site (example)
The City Plan mapping should be viewed along with the ePlan


